It’s just madness, I tell you.
Everyone and their brother is starting their ISBU builds.
And that means that between emails, phones, messages and messenger, we’re getting pounded. LOL!
I’m working on a new project that may be of interest to small families or people looking to build a remote cabin or waterfront getaway.
I was originally contacted by a Development team in Idaho who wants to build a MODERN destination resort in Colorado. Perched in the mountains overlooking lakes and wildlife, they wanted to expand on a single ISBU cabin idea that they’d seen in Russia. They supplied us a photograph of that 40′ ISBU cabin. We don’t know anything about it’s origins and we’re doing research now to determine who designed and built this first unit. Whoever they are, they provided us with awe and inspiration! As a single ISBU cabin design, it is a wonderful thing to behold.
We’ve taken that idea and run with it. Add another container alongside the first and you get a really nice 16’x40′ 600+ square foot cabin. By insulating on the exterior and flooring (under the crawlspace) using SPF, installing high efficiency windows and glazing and using SIPs (structural insulated panels) on the roof, you get a highly efficient structure capable of withstanding both high heat and low cold temperatures. BY adding a photovoltaic farm to the roof (as well as rainwater harvesting) these cabins will operate off-grid.Water is supplied via well and the septic is actually above ground, installed in a 20′ ISBU container that will handle four cabins each.
Here’s a rough render of what I think our Colorado project could look like:

We’re at the very beginning of development but here’s what I want you to consider;
This rental cabin could also make a wonderful 2 bdrm home in the mountains or meadows of America. It would be easily accomplished and the views could be spectacular. Surrounded by a deck system, the cabin would appear to float on the edge of the meadow. I can imagine how wonderful it’d look perched alongside a beachfront area looking out at magnificent sunsets!
 Note that these two containers are carried by three “Sonotube” type pilings and a concrete foundation in the rear. (In this case there’s a sub-grade storage access area plus a ramp system for the disabled so concrete walls and footings are being used to carry the ISBUs so that they will form the roof of that structure.)
Note that these two containers are carried by three “Sonotube” type pilings and a concrete foundation in the rear. (In this case there’s a sub-grade storage access area plus a ramp system for the disabled so concrete walls and footings are being used to carry the ISBUs so that they will form the roof of that structure.)
It should be noted that this foundation system is easily “family built”. You can “sweat equity” this foundation without a hitch at relatively low costs.
Here’s how it’s done;
These pilings are constructed by digging a hole (usually with an auger) and then dropping round construction forms into them that look like the form depicted here. A “bell” is usually placed on the bottom of these forms to give the piling a better base. These bases come in several shapes and sizes and you can find them at the same construction supply store you buy your forms from. The bell shaped base snaps on the bottom of the tube (you usually apply screws to hold it into place) and then you insert the “based piling tube” into your hole. We add rebar to the pilings to reinforce them and you should consult your structural engineer for the specs.
The containers don’t simply “rest” on top of the pilings. We also insert large J-bolts into the top of the piling so that we can add a steel plate to the top of it. This steel plate, attached to the concrete piling is the base that your ISBU will be welded to to secure it to the foundation. Concrete is poured into the piling and it fills the base at the bottom as well. Like any concrete component, you’re better off waiting for the concrete to cure. Nobody likes to set containers on “green” (uncured) pilings! 30 days should do it!
You could just as easily carry this entire structure using pilings and concrete pads. It’d be pretty simple. Because very little site prep is required (as you sit OVER the land and not ON it) it’s an inexpensive solution that eliminates a lot of heavy equipment costs usually associated with construction.
Normally, we’re not big fans of cantilevered containers. The reason is that they’re “harder to fly” without that support. But what you don’t see here is the steel cradle that carries the front of the containers all the way back to those pilings and foundations. The cantilevered deck is carried by steel cables. No “hanging from thin air” here.
Sitting on the deck, you’re high enough to observe Mother Nature without having to worry about wildlife trying to eat your meals or bother your decking plants. LOL!
A lot of people ask us if we’re doing a lot with Tesla Solar Roof systems now that they’re available to the public. The simple answer is; “No.”
While we love them (and the concept of them in general) I’m still not a big fan of Tesla Solar Roofs simply due to the costs involved in building them into your project. With Photovoltaic Panels operating at high efficiency for less than a $1 a watt, spending $8 a square foot (or more) for a beautiful Tesla Solar Roof is simply beyond the reach of most building families.
Forbes Magazine recently published this:
The average home in the United States is 2,467 square feet. According to Tesla’s handy solar calculator, the new system will set an average homeowner back $51,200 for a 70% solar roof. The company also recommends purchasing the additional, but optional, Powerwall battery to store all that new energy at $7,000, bringing the grand total of installation to $58,200.
The percentage of solar paneling is an important metric when deciding if you really want to buy the system. It all depends on a homeowner’s energy needs, if the roof is partly shaded or sunny and how much he or she already spends on electricity each month. When all these things are considered, the ratio of solar paneling and non-solar paneling can greatly vary, as well as the price. For example, if the typical American home only purchases 40% solar tiles the price drops to $36,700, plus the $7,000 battery, totaling $43,700. And that 40% may be all you need. As Tesla noted on its site, “If you choose to increase the portion of your roof covered with solar tiles, your home may generate more electricity than it needs. In this case, you may not realize the full value of energy your Solar Roof produces.”To help combat the sticker shock, Tesla also noted the tax credits associated with buying solar. For the 70% solar roof, homeowners may be looking at a tax credit of $15,900, while a 40% solar home can expect a $10,000 credit. The company also explained that over 30 years, a 70% solar roof will generate $73,500, meaning a homeowner could net profit $31,200 over 30 years.
But still, the price is a tremendous leap from traditional roofing. According to the calculator provided by Roofing Calculator, to completely replace the average home’s roof with traditional shingles will only set owners back between $9,000- $14,000.
Another added cost is a home’s tax estimates. As senior technology editor at Ars Technica Lee Hutchinson shared on Twitter TWTR -3.62%, “My 2600sqft **HOUSE** only cost $200k. My property taxes would explode w/adding another 50% onto the home’s appraised value.”
Musk immediately, and honestly replied, “This is true. The economics are not yet compelling where housing and utility costs are low and property taxes are high.”
Would I put that really expensive Tesla Solar Roof on my own home in the mountains of Montana? Yes. I’d probably consider it. Combined with the Powerwall battery storage system, I think it’s an incredible solution to explore and before I’d use it on your home, I’d really like to live with it on mine to insure it works without a flaw. Now, also consider that my home includes a design studio and a music studio, so I will be able to justify the expense of all that power production. I won’t waste any of it with “too many tiles and not enough demand”.
WILL I include it in my own building budget?
It will depend on final pricing and installation costs. I suspect that in all honesty, I’ll probably wait for the second generation of the roof tiles and Powerwall units and that commensurate price drop that will come as production costs begin to decrease. I will have several other structures on the property (including guest houses) that require power and we’ll more than likely select one or more of those structures to experiment with.
Stay tuned to learn more about this project. If current responses are any indicator, it’s going to inspire a lot of cabin and remote builds in the future.






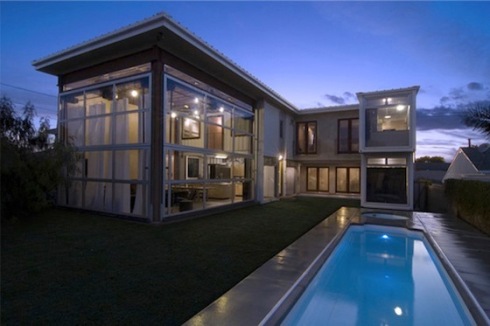




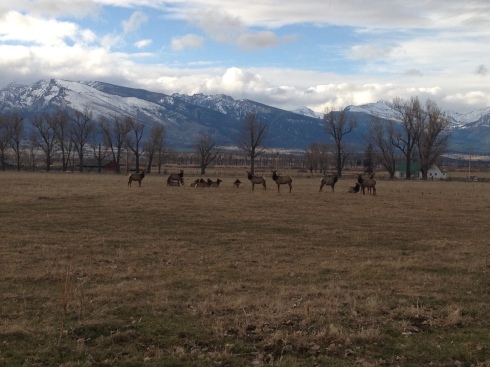




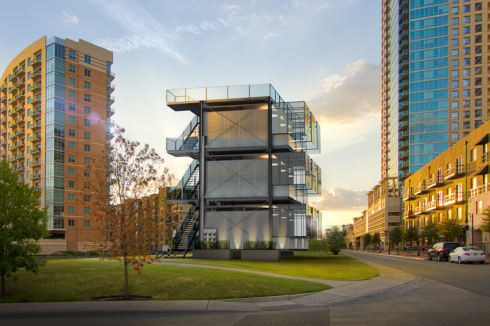










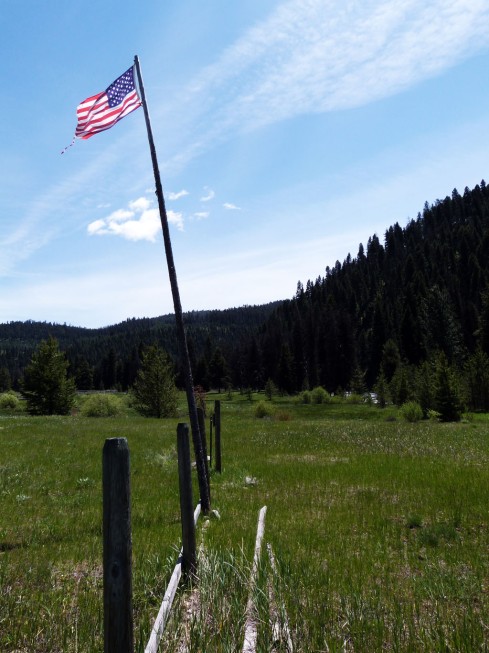
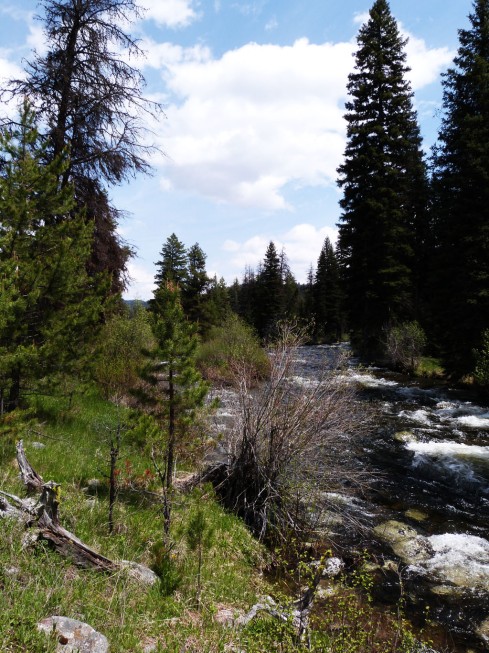











 Roberto knew that one color wouldn’t be enough so both the Urbano and Arca beds are available in two color options and prices start from (hold your breath) US$15,000 and $6,000 respectively and you’ll wait about 10-12 weeks for your units to arrive.
Roberto knew that one color wouldn’t be enough so both the Urbano and Arca beds are available in two color options and prices start from (hold your breath) US$15,000 and $6,000 respectively and you’ll wait about 10-12 weeks for your units to arrive.






 Stumble It!
Stumble It!
People just Yelled at ME!!! ME!?!